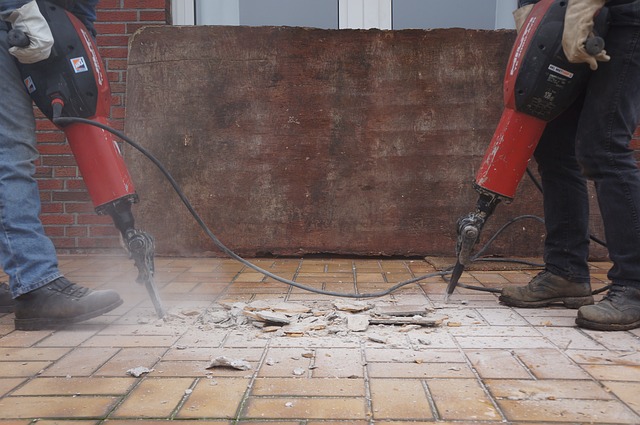
Our RC Services
Falsework and formwork in Berkshire
Falsework and formwork are the primary requirements of reinforced concrete construction. At RCC, we develop tailored formwork structures that fit your architectural design. Our personalised concrete solutions will make your Berkshire property stand out from others. Our expert engineers and technicians collaborate with you to bring your dream to reality through quality concrete solutions. We design every corner, every step, and every edge of your property with meticulous design. Our formwork and falsework materials are used according to the construction's requirements. Wood, timber, metal, plastics, etc., are used to develop a customised formwork and falsework solution. Falsework is primarily used as support for formwork until the liquid concrete is dried and formwork is removed.
Excellent groundwork service in Berkshire
The foundation of your building depends on the quality of materials used in its groundwork, which determines its structural integrity. At RC Berkshire, our expert designers prepare a detailed blueprint of the groundwork to deliver a robust and reliable foundation. Formwork plays a crucial role in casting liquid concrete into the designed shape. Our contractors at RCC take pride in providing excellent waterproof groundwork and basement solutions, extending the longevity of the concrete to 50-100 years. If you want to renovate an existing structure built on unstable soil, our expert engineers can build ground beams to provide structural support. It also helps to extend the lifespan of your concrete structure and protect your building from soil erosion. Our reinforced concrete contractors design with precision engineering to guarantee structural durability. Our quality engineering applied in RC construction sets a higher standard of construction work in Berkshire.


