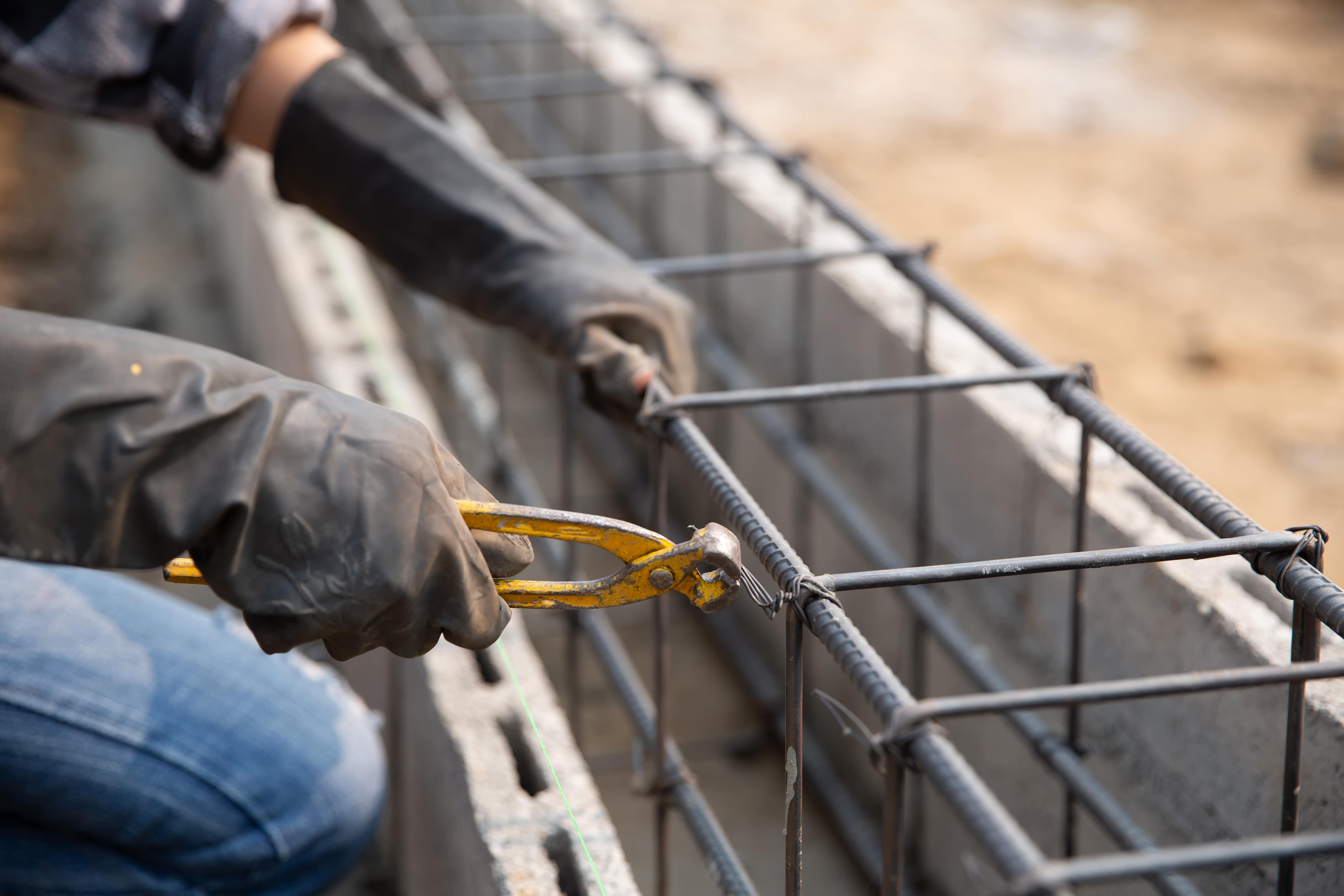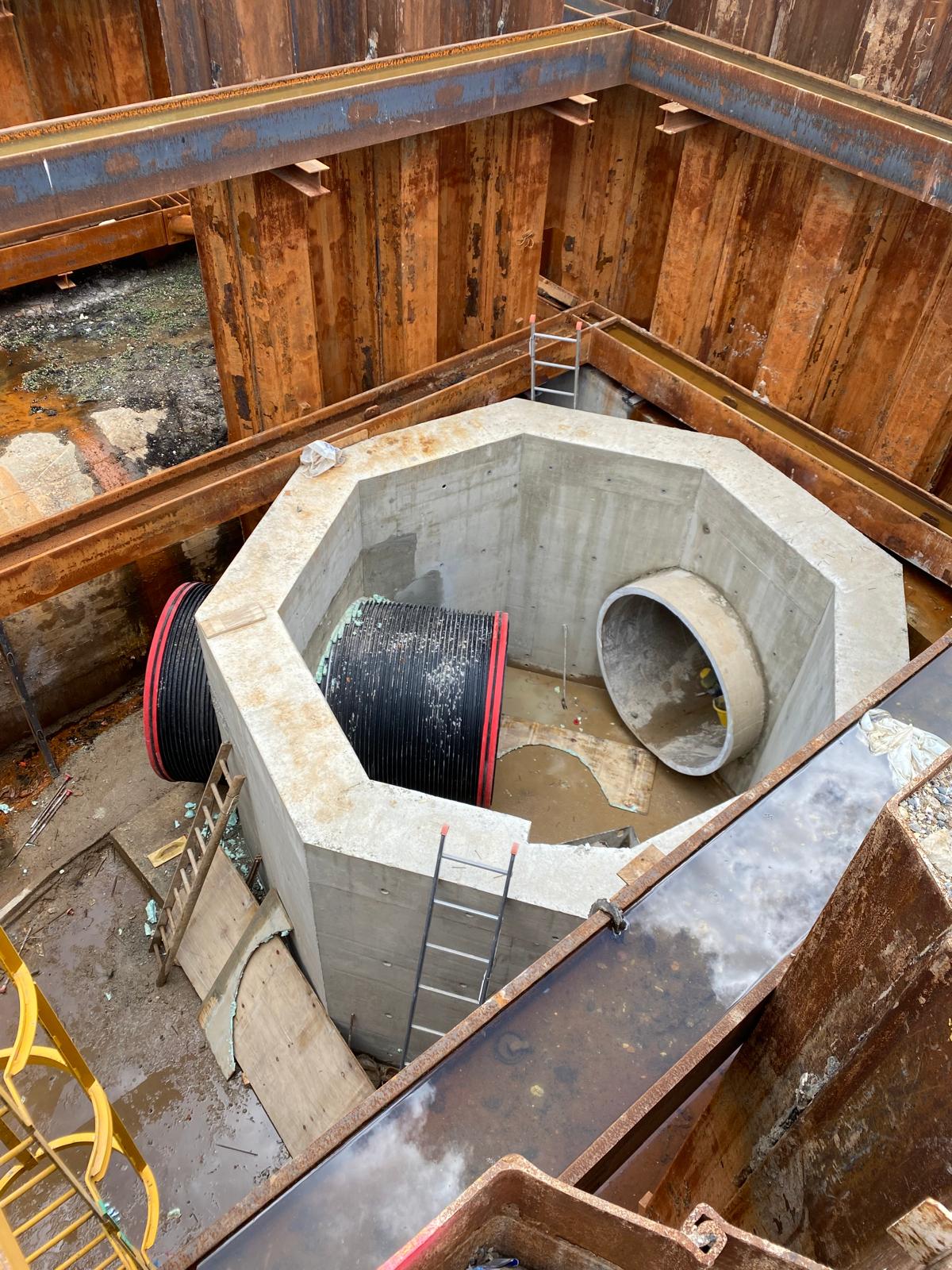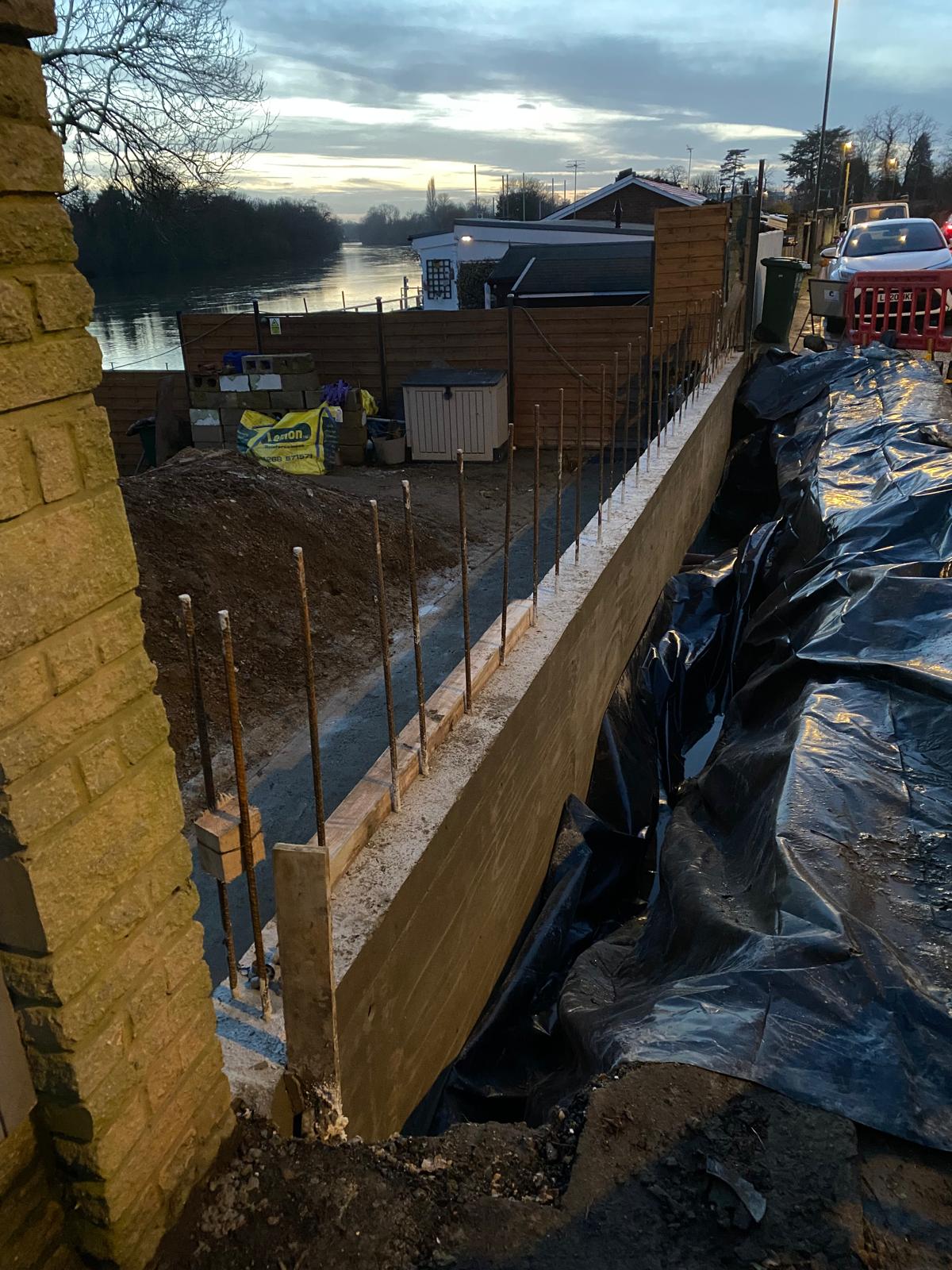
Our Comprehensive RC Frame Solutions
At Reinforced Concrete Contractors, we’ve worked on reinforced concrete frame projects for years, everything from residential flats and office blocks to schools and hospitals. We know the ins and outs of getting these jobs done well and focus on doing it right the first time.
Designed Around Your Project
We take the time to understand the building's needs, its use, and the kind of loads it’ll need. Then, we put together a plan specific to your project. Whether you’re working with tight site access, tricky ground conditions, or a unique design, we’ll build a strong, reliable frame suited to your timeline.
Solid Planning From Day One
We offer free consultations before we start. Our team will visit your site, discuss the details, and highlight anything that needs attention. Sorting out the tricky parts early saves time and money later and gives everyone a clearer picture of what’s ahead. We’re always honest about what’s possible and never promise something we can’t deliver.
Quality Materials and Skilled Hands
A strong frame needs the right team more than concrete and rebar. Depending on the build, we use a mix of formwork systems, from timber to fibre and steel, and our team is experienced in every stage of the process, from setup to final pour. We check everything carefully as we go, so your structure performs as it should.
Keeping Things Sustainable
We reduce waste and use responsibly sourced materials. Many of our clients are aiming for greener builds these days, and we’re set up to help with that. Whether it’s reusable formwork or helping you meet sustainability building standards, we’ll support your goals without cutting corners.
Good Work Builds Trust
Most of our work comes from word of mouth, and that only happens if people trust you to do the job right. We keep our clients in the loop throughout the project. There is no jargon, no runaround, just honest updates and work that speaks for itself.
If you need an RC frame contractor who knows the job and treats your project with the care it deserves, we’re ready to help. Give us a call, we’re happy to discuss the details and see if we’re a good fit.


