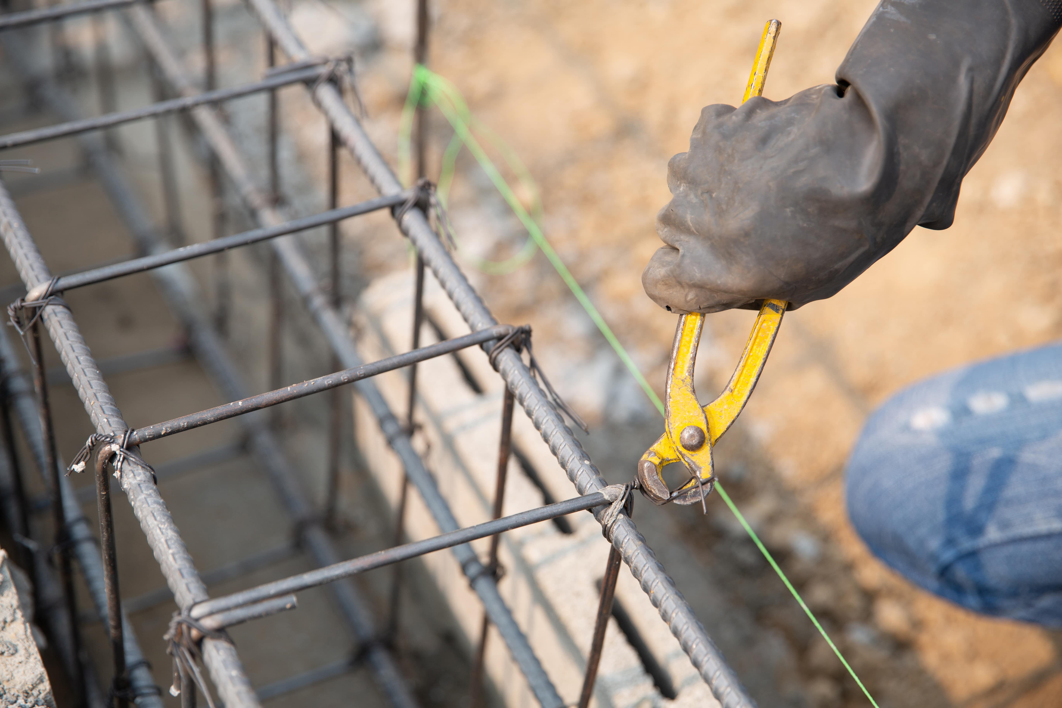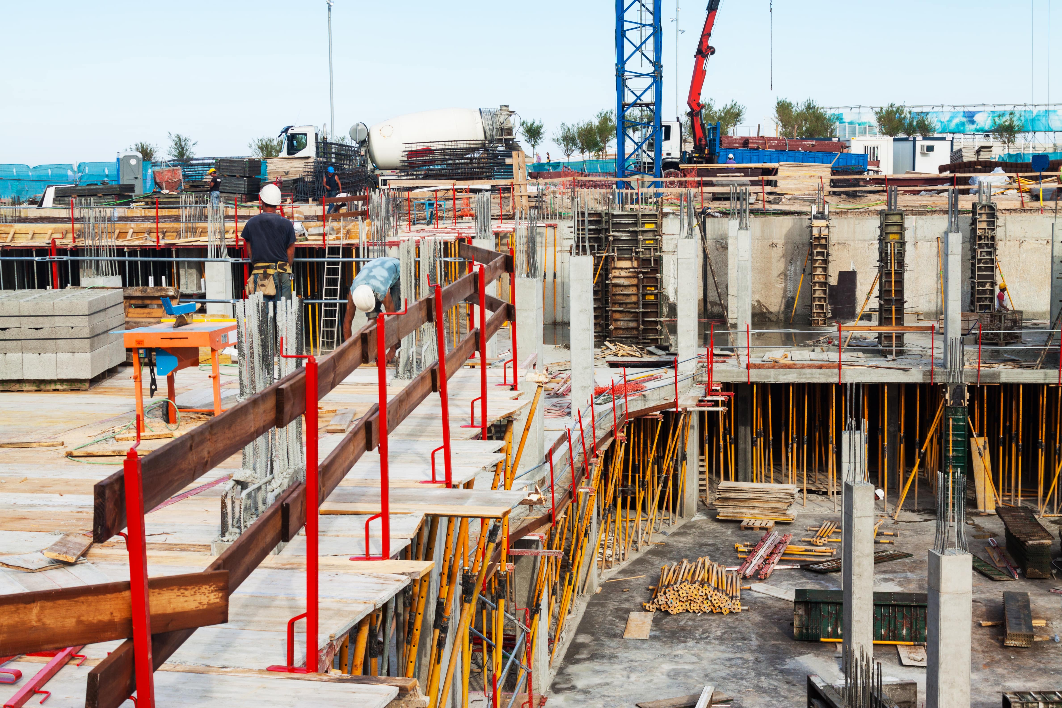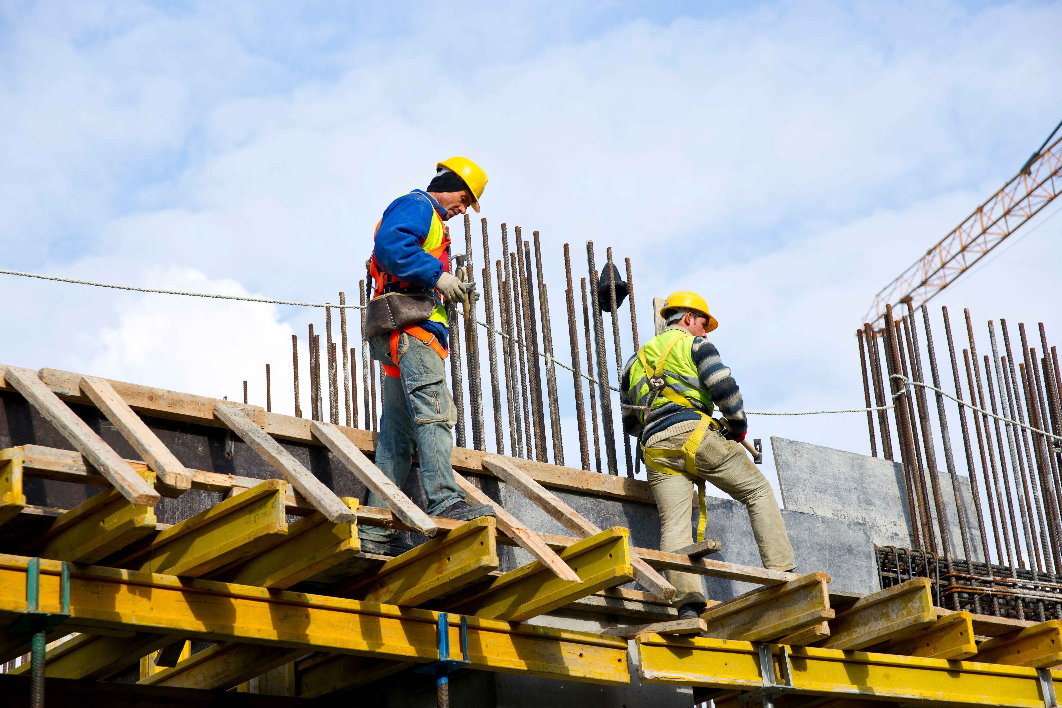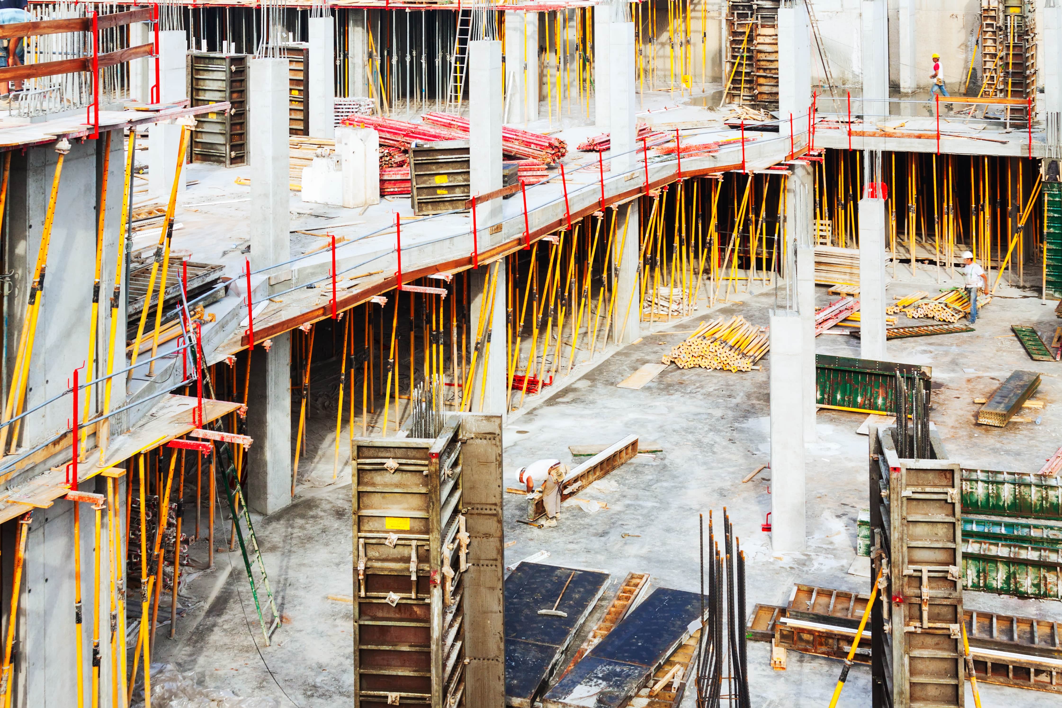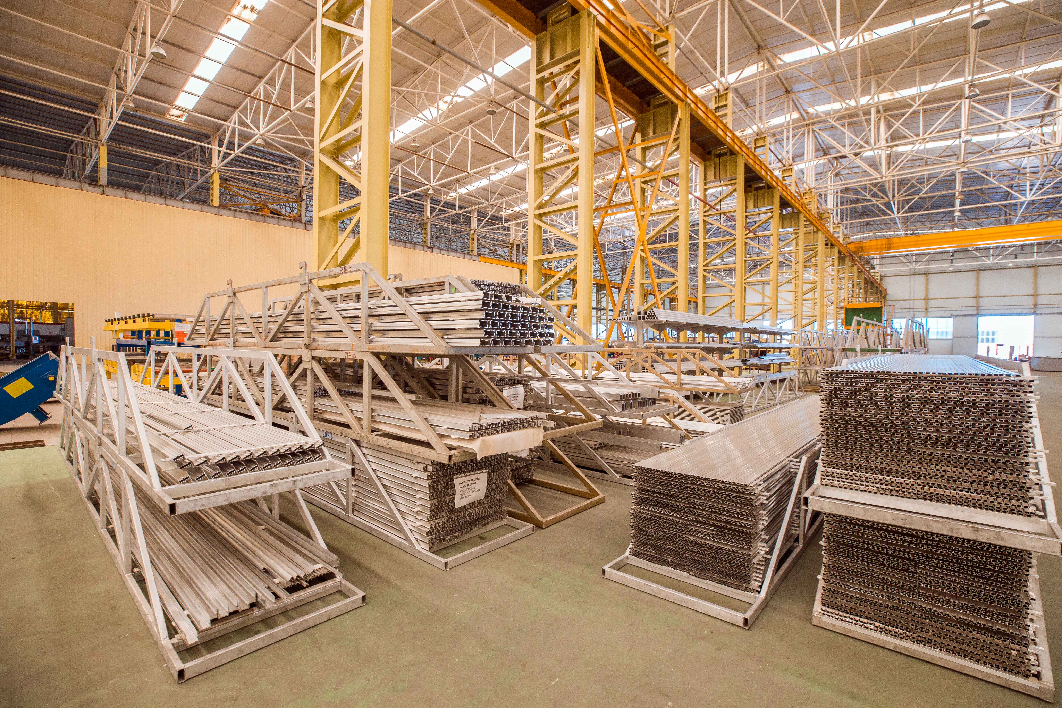
Specialist Formwork Company
We are deeply committed to maintaining the highest standards of our work, which is why construction professionals consistently choose to work with us. We have cultivated strong relationships with other construction companies, developers, local authorities, and large infrastructure firms. They collaborate with us because they trust our ability to deliver exceptional work safely and efficiently.
We genuinely care about providing a quality service at a competitive price. We would be honored to assist you if you would like to discuss a formworks project with RCC, whether it involves a new waterproof basement, building a retaining wall, or laying slabs and bases for a commercial project.
Whether you are a private individual, a local authority, or a project manager or quantity surveyor working on behalf of a contractor, and you would like us to provide a no-obligation quote for your current or future project, please feel free to contact us today by emailing info@reinforcedconcretecontractors.co.uk. We are here to serve you.
